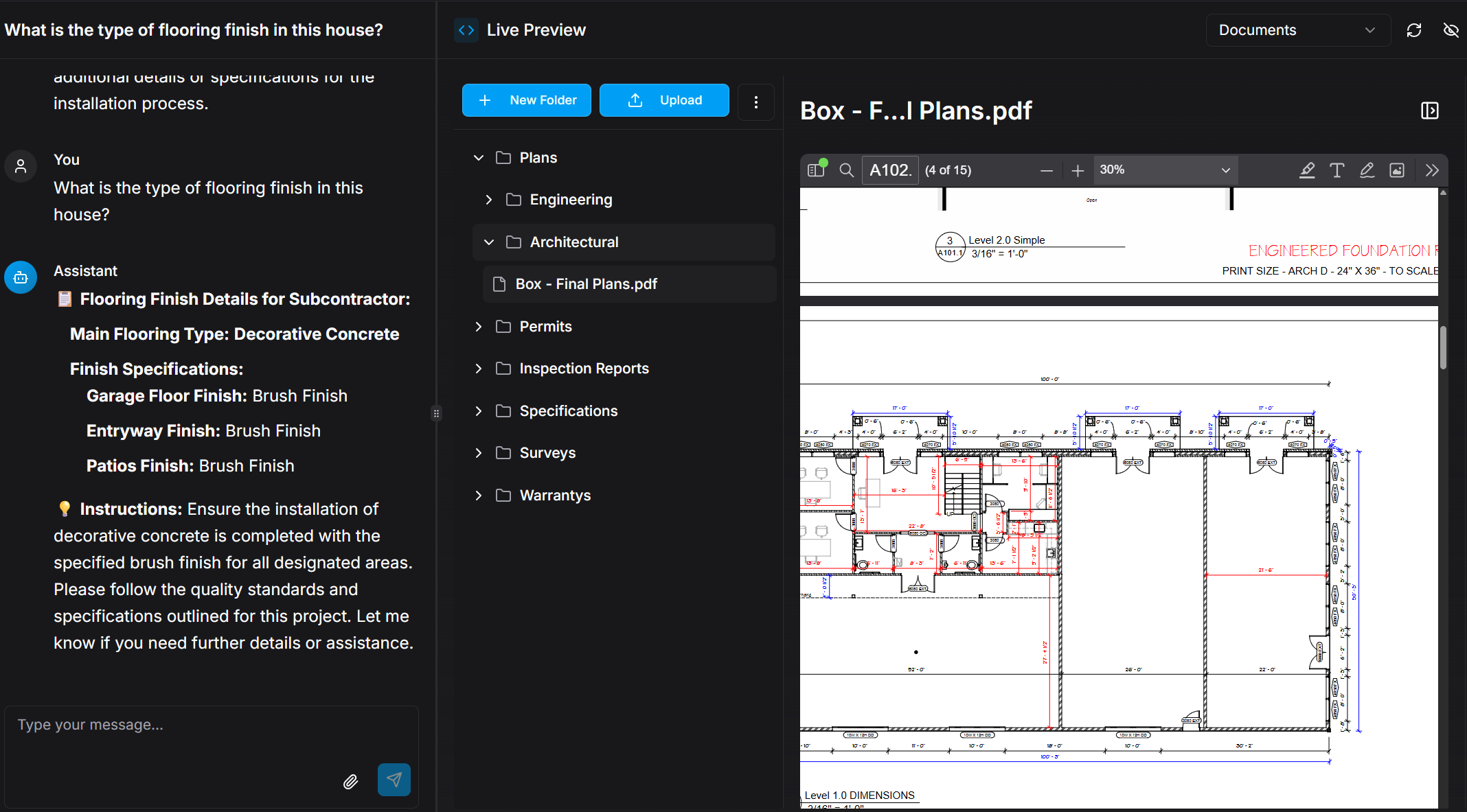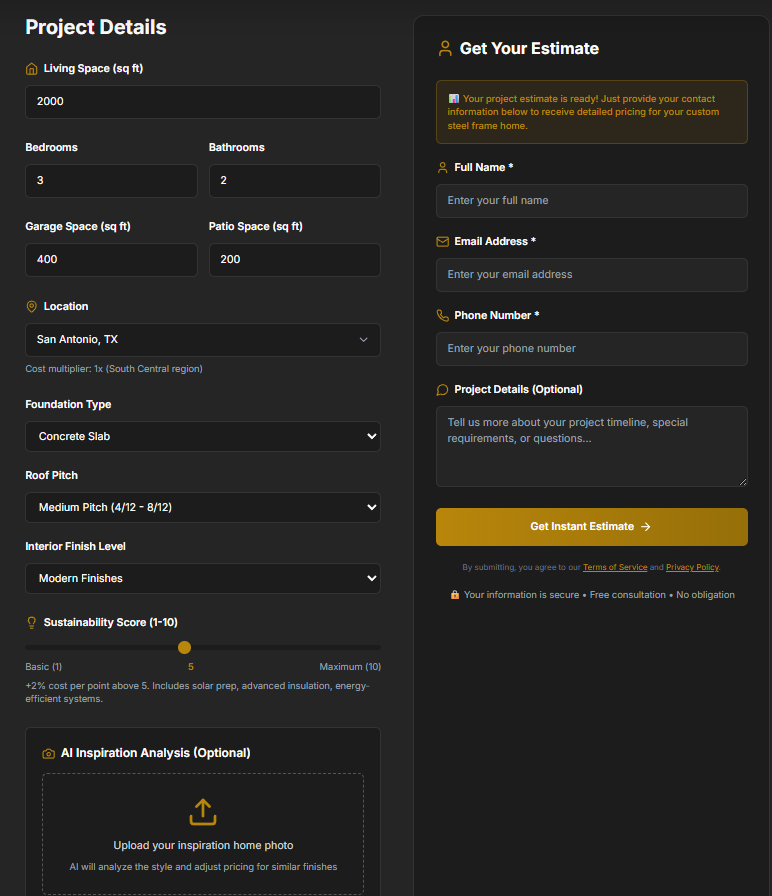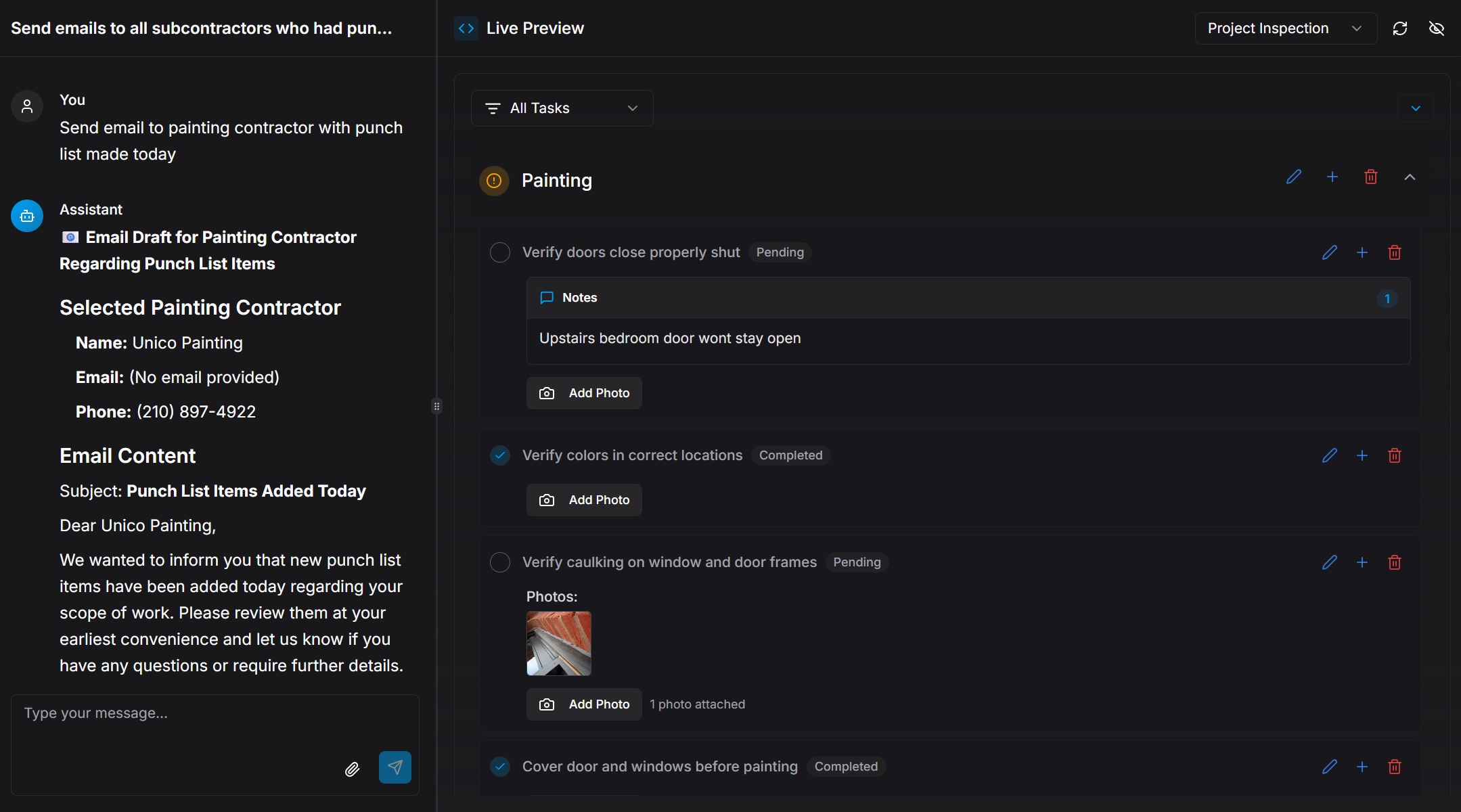Comprehensive design services that create both beautiful buildings and intelligent AI systems.
Every great project starts with understanding your vision and your site. Our comprehensive process combines detailed site analysis with initial concept creation to establish the perfect foundation for your project.
Understanding your site and creating your initial vision
Our expert architects and engineers create detailed, data-rich plans that serve dual purposes: guiding construction and training AI systems. Every specification, material choice, and design decision becomes valuable data.
Precision plans that guide both builders and AI systems
Our interactive 3D walkthroughs allow you to step inside your future project before construction begins. Experience the flow, feel the space, and make confident decisions on every detail, from lighting to finishes.
Step inside and explore every detail of your future project
This is where the magic happens. Every detail from your design process feeds into our AI systems, creating project-specific intelligence that powers your entire build.



Our AI systems analyze every detail of your design - from material specifications to structural requirements - creating a comprehensive knowledge base.
Browse our extensive collection of proven floor plans and design concepts. Get inspired by our past projects and see examples of our design expertise across various building types and styles.
Browse Floor Plan ArchiveView detailed plans, specifications, and design notes from our completed projects
“The design process was incredible. Being able to walk through our home in 3D before construction started gave us confidence that every detail was perfect. The AI tools made communication with subcontractors seamless.”
— Sarah Mitchell, Custom Home Owner
“Empower Building's process is revolutionary. The combination of traditional design expertise with AI technology created the most accurate project budget and timeline we've ever experienced.”
— Mike Rodriguez, General Contractor
Experience the future of construction with design services that create both beautiful buildings and intelligent systems.